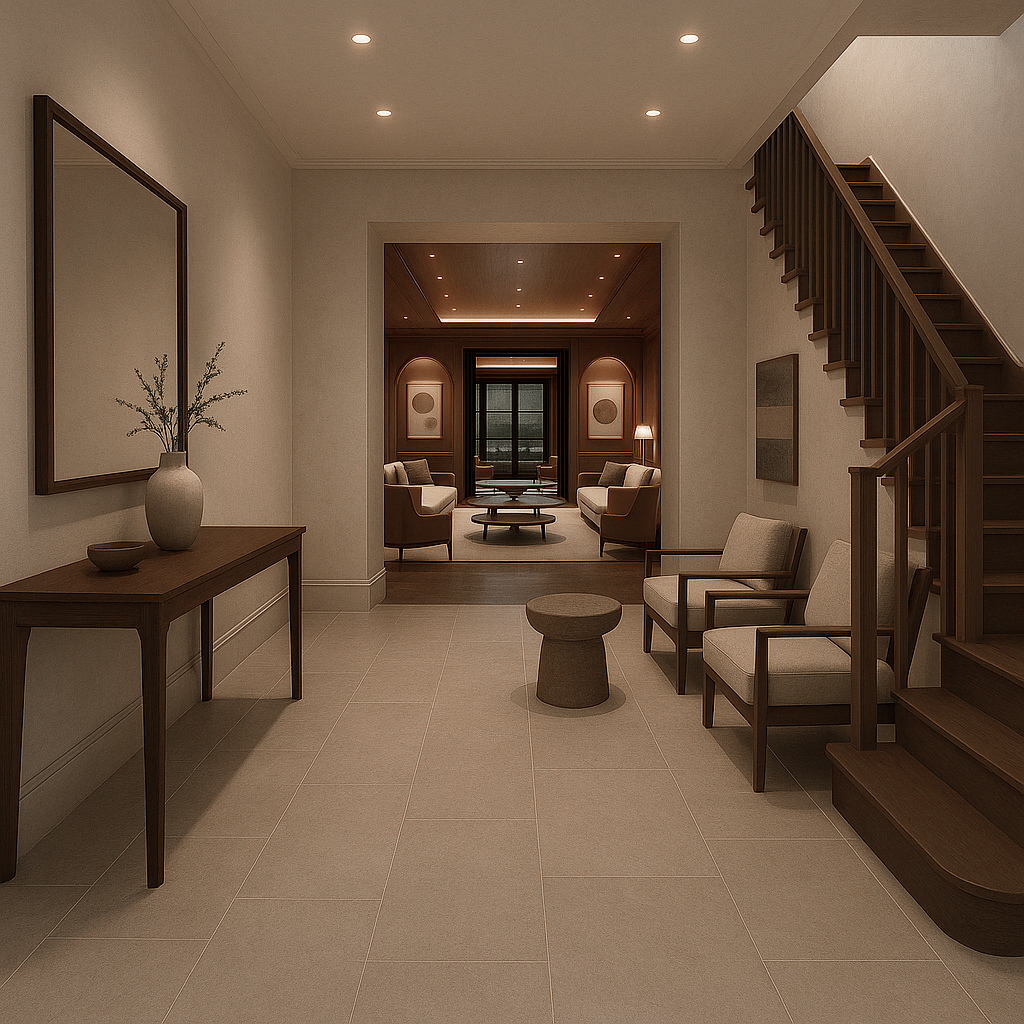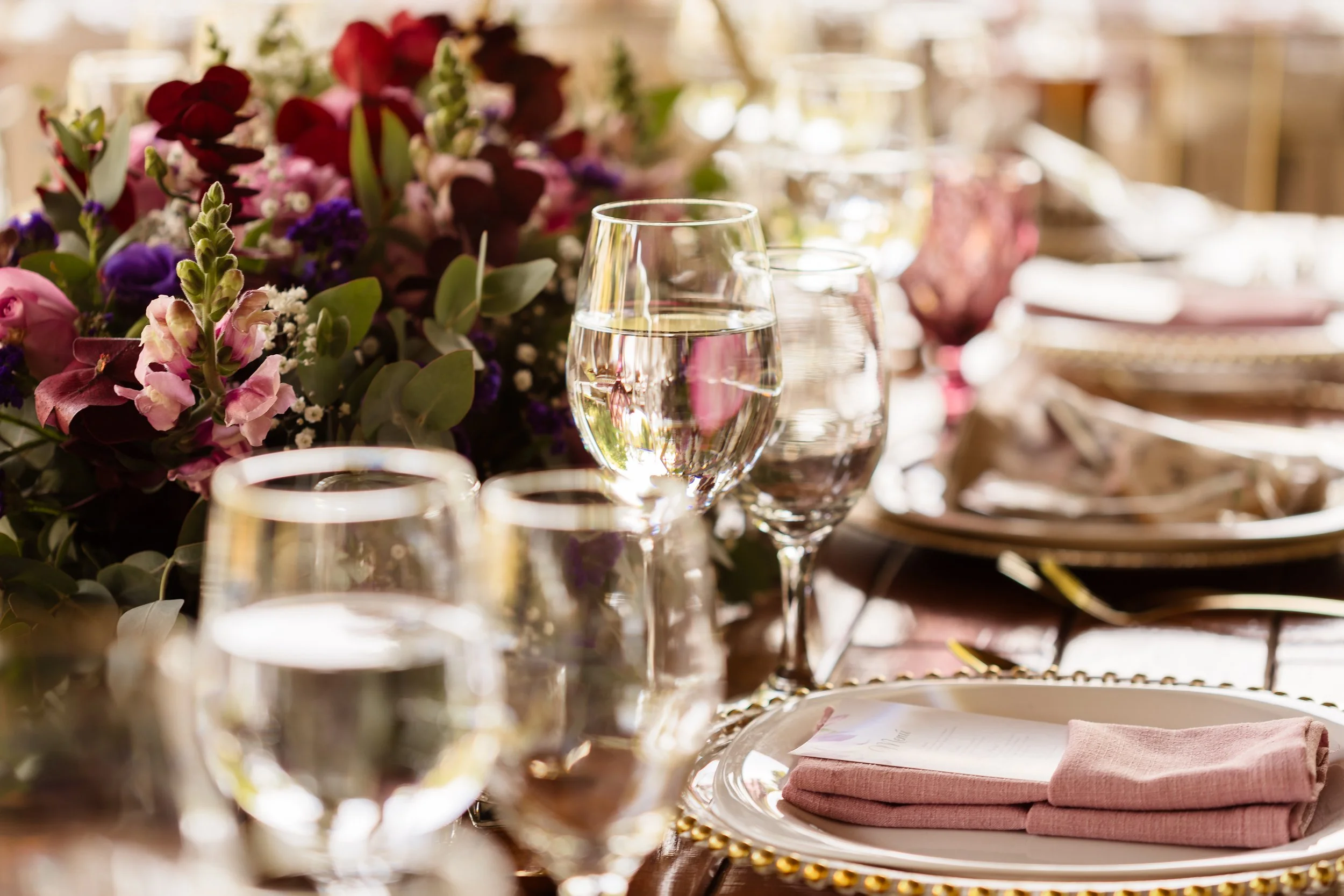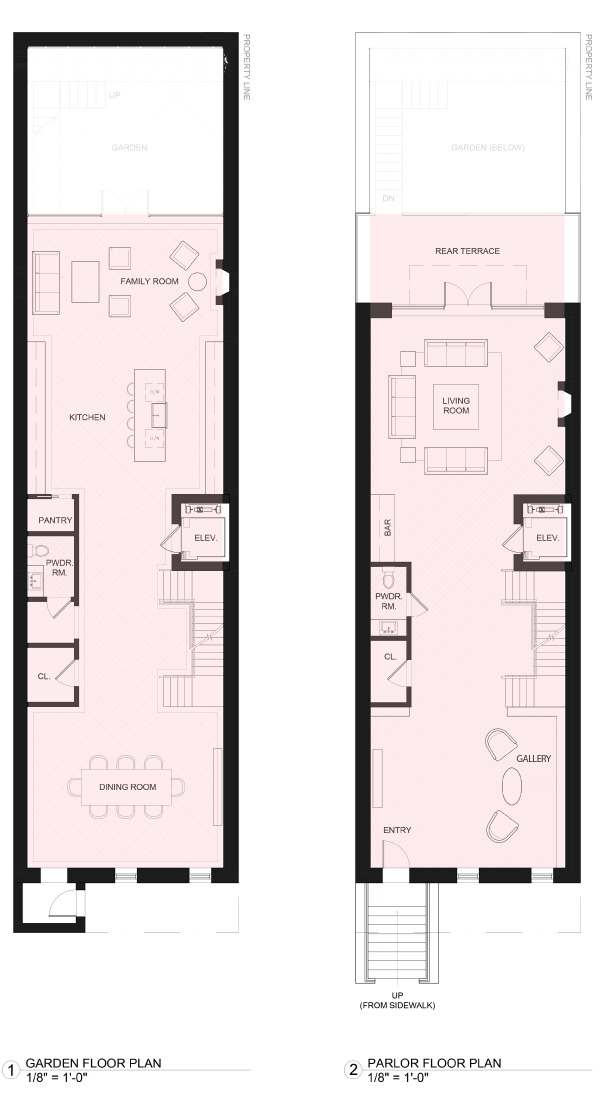ENTERTAIN
With a footprint of 25 feet wide and over 70 feet deep on a 100-foot lot, the proposed home offers approximately 8,000 square feet of interior tranquility and 2,500 square feet of outdoor respite. A discreet private elevator connects all levels, from the serene rooftop garden to the wellness suite below, where a sauna, gym, and treatment room create an atmosphere more akin to a private resort than a city dwelling.








