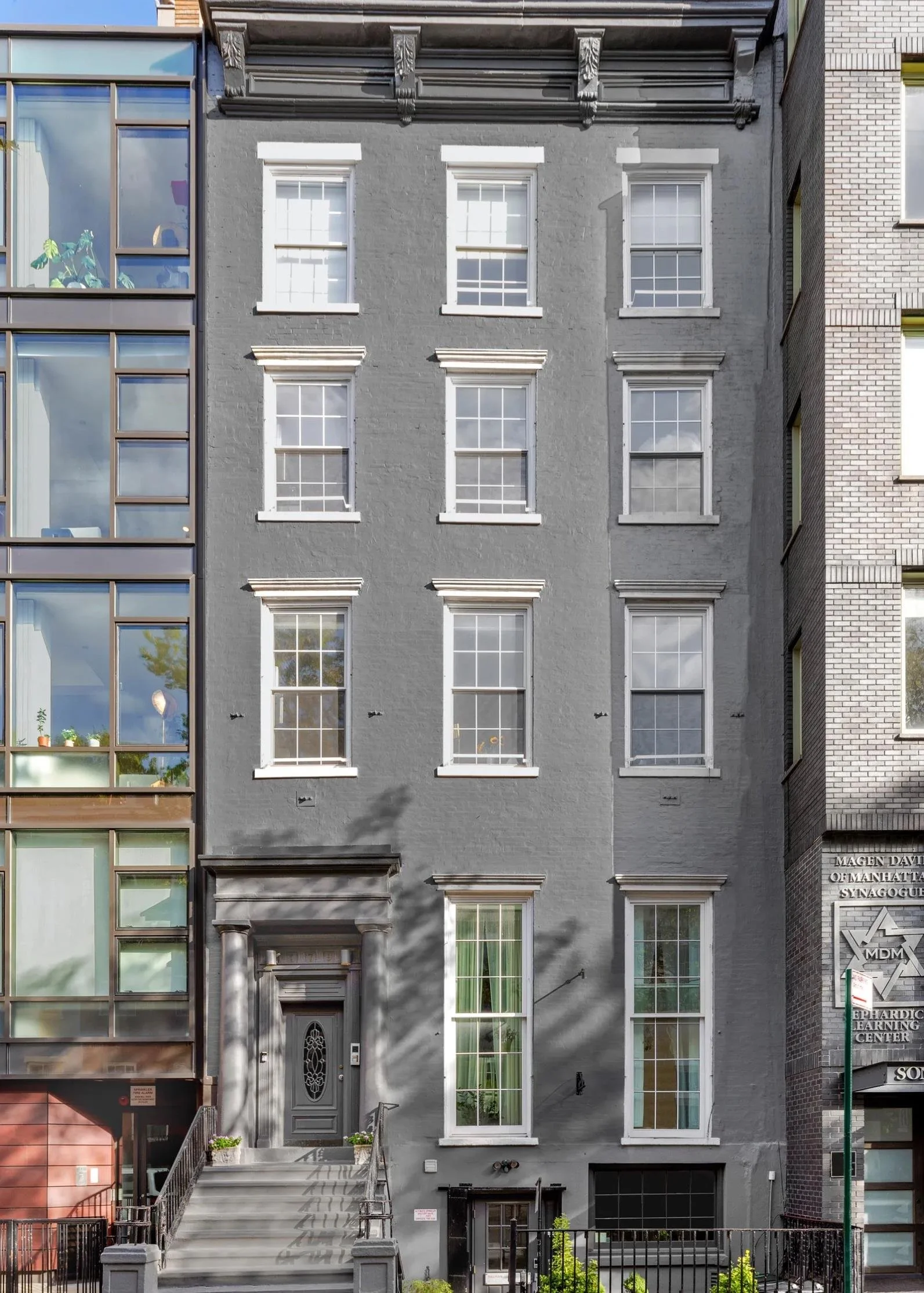179 SULLIVAN STREET
NEW YORK CITY
Nestled on one of Greenwich Village’s most enchanting, tree-lined blocks, 179 Sullivan Street is a masterclass in historic grandeur and modern adaptability. This c.1834 Greek Revival townhouse- crowned by an Italianate bracketed cornice and original columned stoop- spans over 8,000 square feet of meticulously restored interiors across five residential units and one commercial unit. Each unit showcases soaring ceilings and gracious proportions that whisper of a bygone era’s craftsmanship, while oversized windows frame lush views of the landmarked MacDougal–Sullivan Gardens mews.
Today, the building is configured as a turnkey investment, with every floor leased as a fully furnished short-term rental. This strategy delivers premium income streams and, crucially for a discerning buyer, offers exceptional flexibility: leases can be concluded on just a few months’ notice, clearing the path to reassemble the townhouse into a singular, palatial family residence. Imagine reclaiming the entire house- garden level to roof- restoring its original single-family majesty and creating seamless circulation through grand halls, intimate parlors, and exquisite entertaining rooms.
Whether you seek a high-yield asset or the rare chance to reconvert one of the Village’s pre-Civil War gems into your private urban sanctuary, 179 Sullivan Street stands unrivaled. With its blend of historic pedigree- once the home of Jay Gould’s family and later an esteemed community house- and its current short-term rental sophistication, this address invites you to write the next chapter of New York history, tailored precisely to your vision.
c. 1834; 1879
Not determined (c. 1834),
R.C. McLane (1879)
J.L. & S. Joseph & Co. (c. 1834),
M. Lachere (1879)
Greek Revival
with Italianate elements
Brick, Brownstone
5 + Cellar
25’ x 100’
BUILT:
BUILDER:
ORIGINAL OWNER:
STYLE:
FACADE:
FLOORS:
LOT SIZE:
25’ x 92’
8,000 sqft
00525-0005
S5
R7-2
3.44
6.5
2B
12.5000%
BUILT:
APPROX. SQFT:
BLOCK/LOT:
BUILDING CLASS:
ZONING:
RESIDENTIAL FAR:
FACILITY FAR:
TAX CLASS:
TAX RATE:

